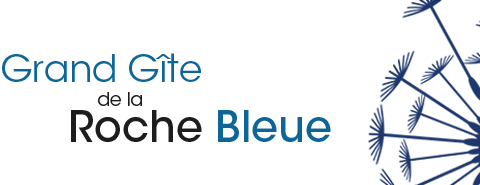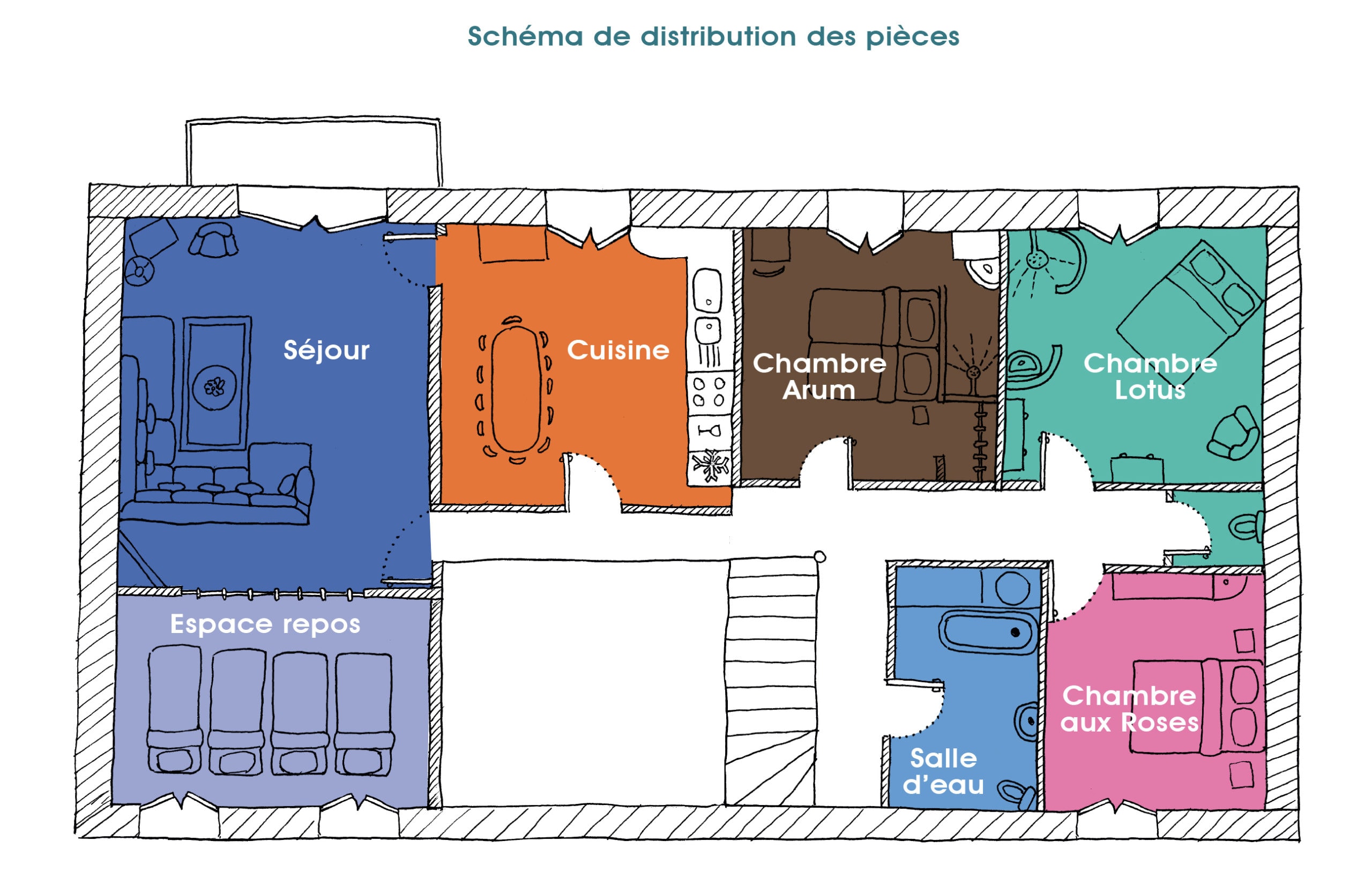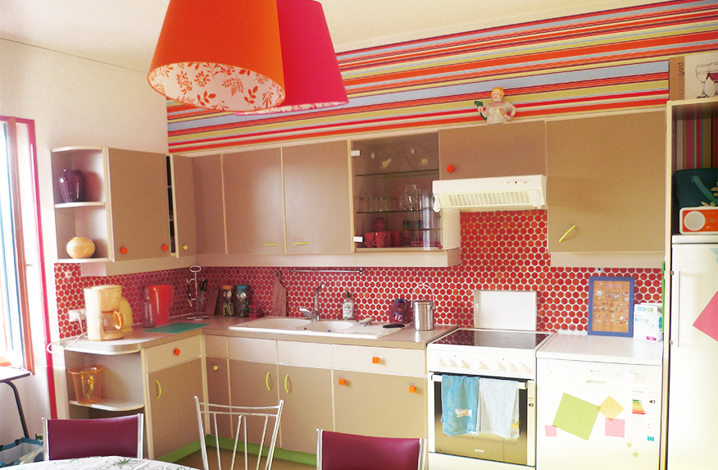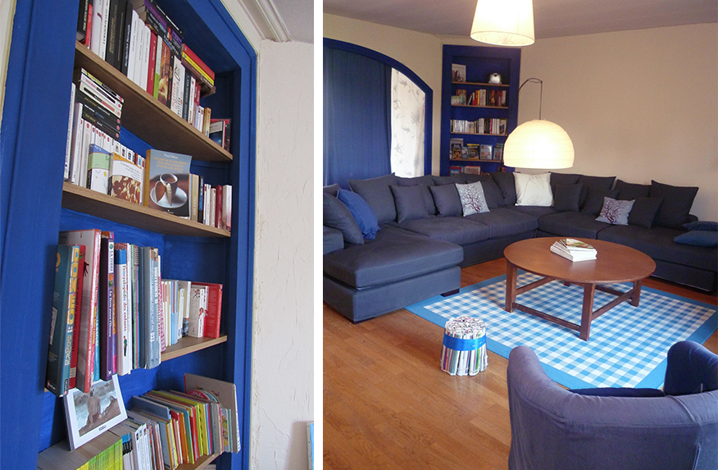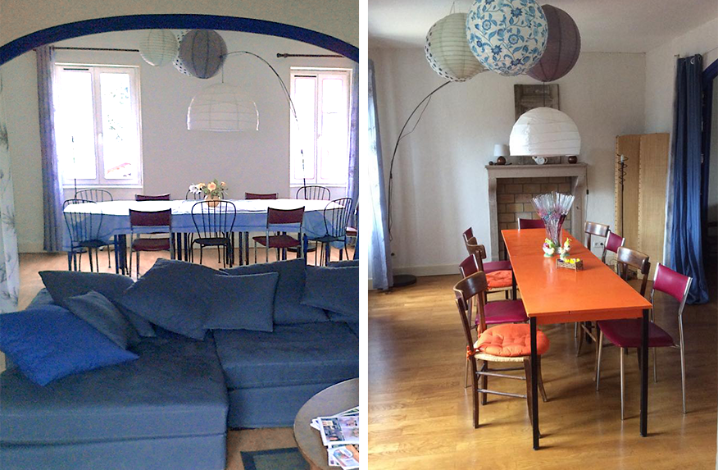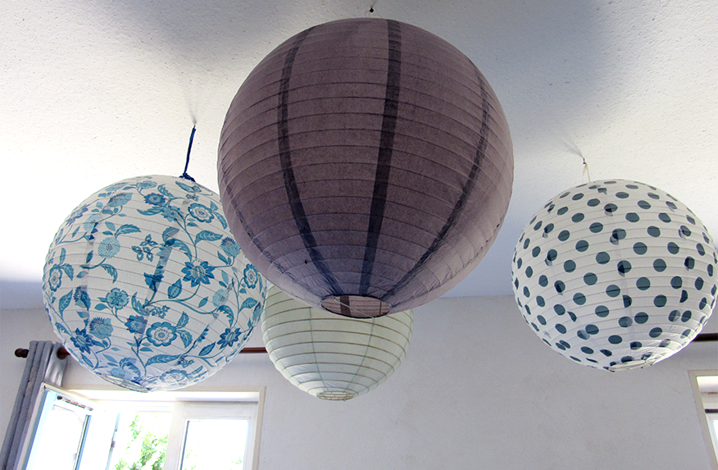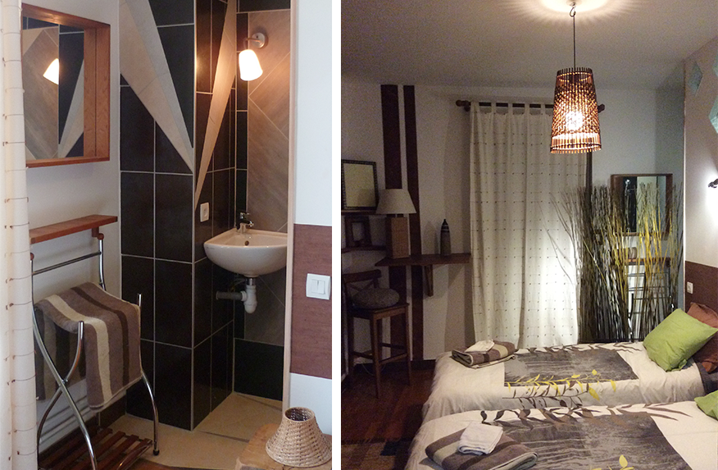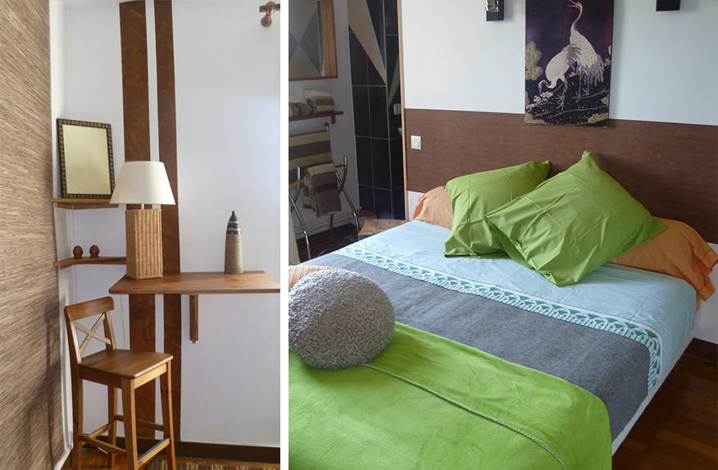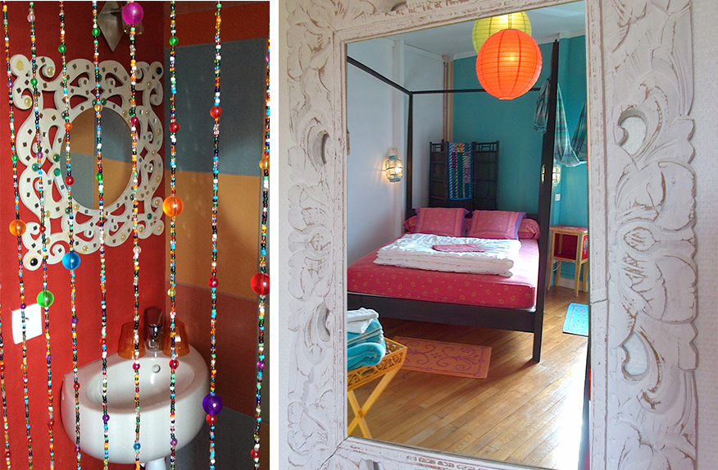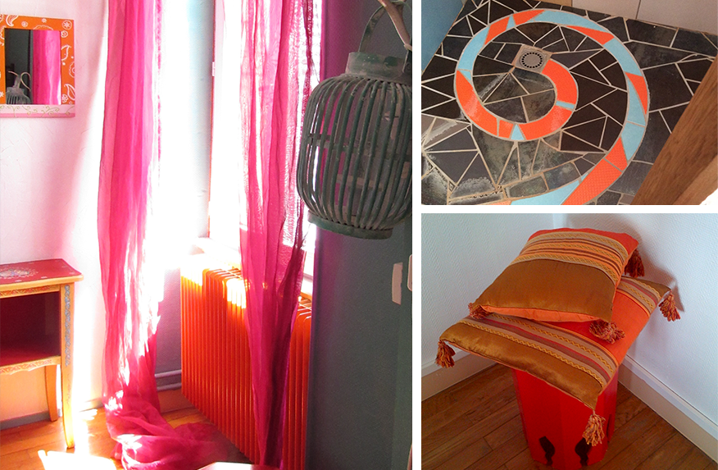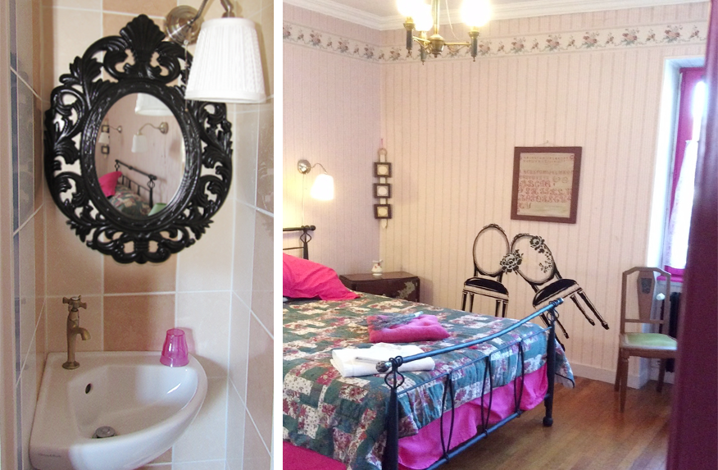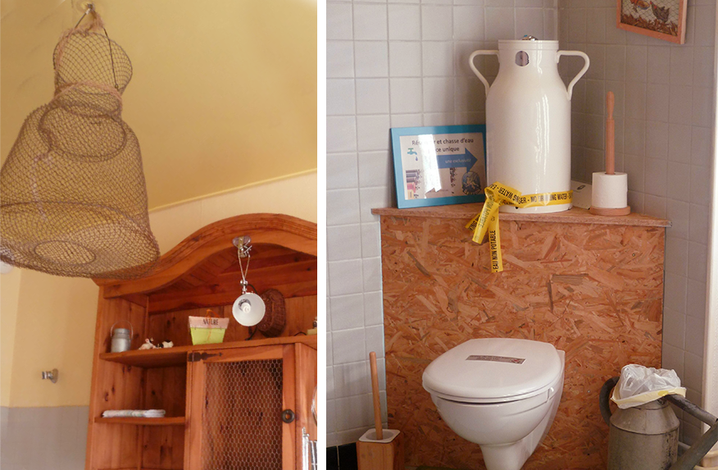The 1st floor
This floor has been converted with colours for the visually impaired. You can enter by a hall and a wide staircase. We can welcome until 10 adults with many equipment (you can see the detail at the end of the page) :
- a big light and colored kitchen (like in seventie’s)
- a luminous living room (30 to 50m²) with its balcon. During the summer a place to sleep and winter a place to eat (for 12 poeple)
- 2 double rooms (2 beds 80 x 200cm / 1 bed 160 x 200) with its bathrooms
- 1 double room (1 nde 140 x 190 cm) with a sink
- a sixtie’s batroom with toilets and bath
- many storing and toilets at the end of the corridor
Equipments
The POP kitchen : 4 burner electric cooker, fridge, dishwasher and small appliances
The bathroom : bath with shower screen, sink, wall mounted toilets and shelfs.
++ Here, you can download the full inventory of the garden floor ++
Free use :
Laundry room: washing machine, tumble dryers, an iron and its ironing board, clothes airer
Household equipments: shovel, broom with hand brush, mop, bucket, vacuum cleaner. We’re trying to do the sorting waste
Multimedia: Television with colours and decoder and WI-FI
Linen and towels furnished (bedding and bath towel)
Equipment for baby: bath, booster seat, toilet trainer, changing table, 2 high chair, 3 beds (120×60) whose 2 folding beds, unbreakable dishes, mixer for baby and toys (Complete listing here)

